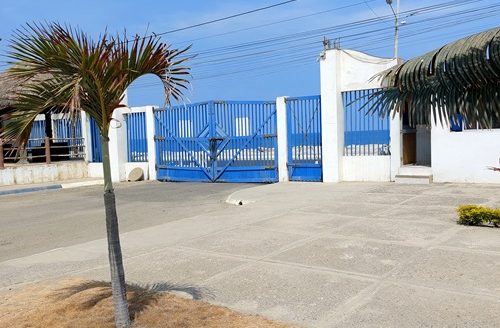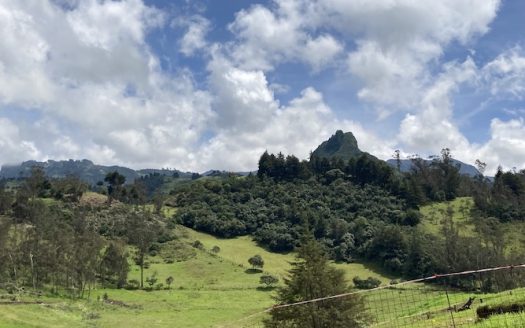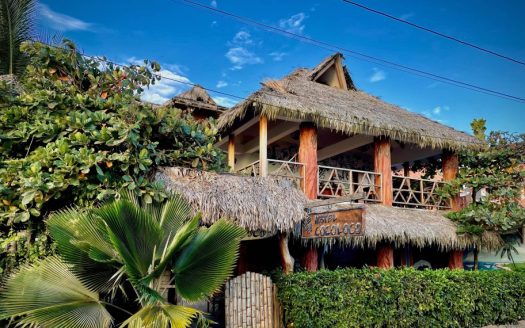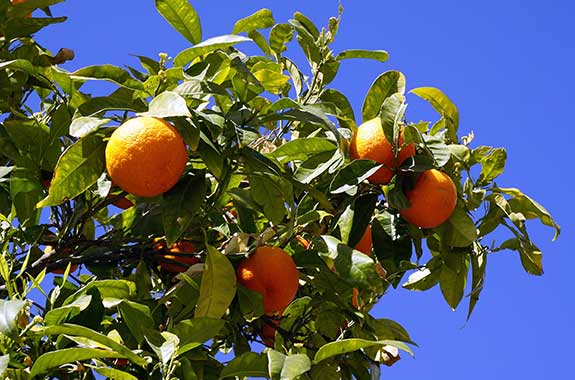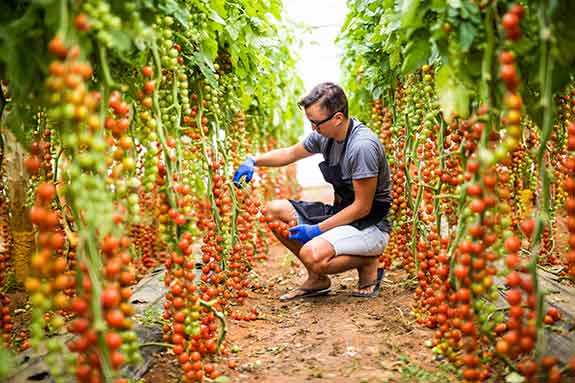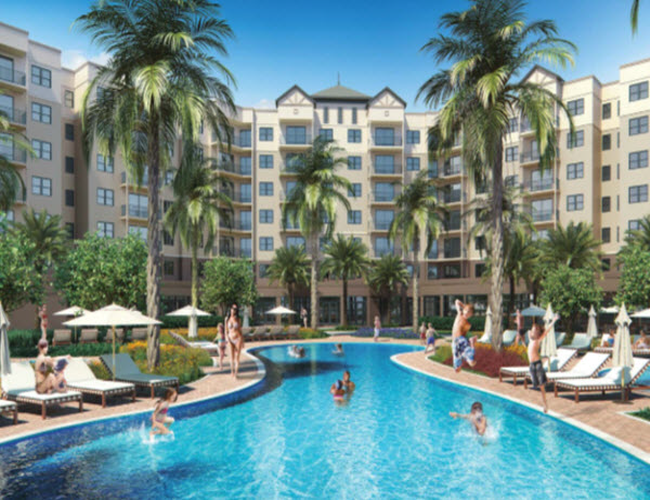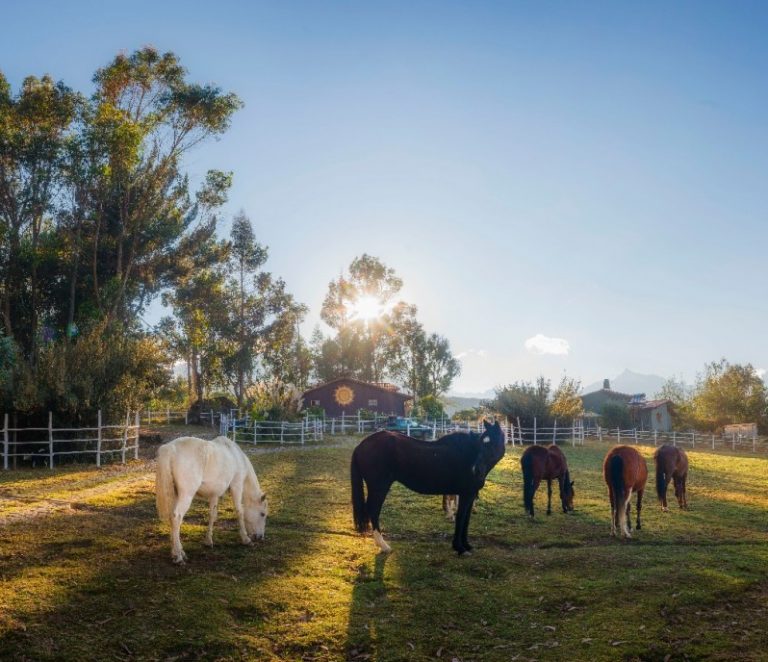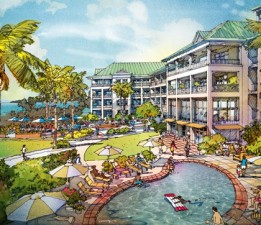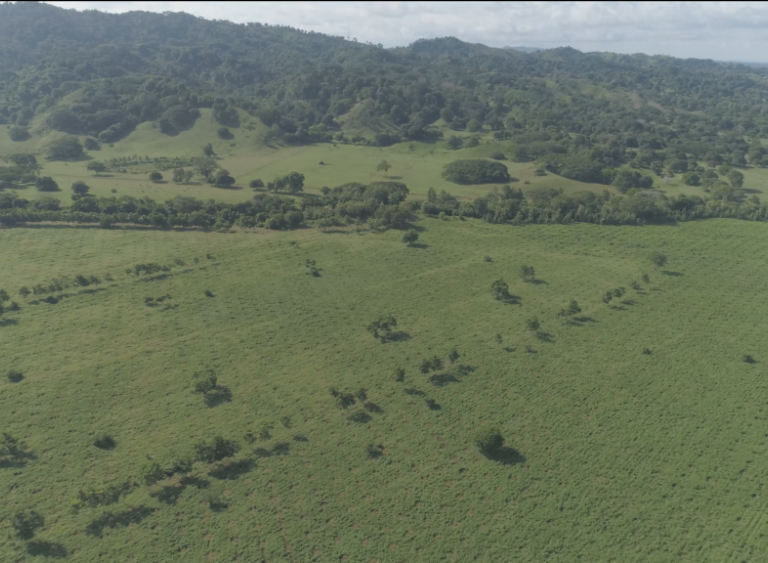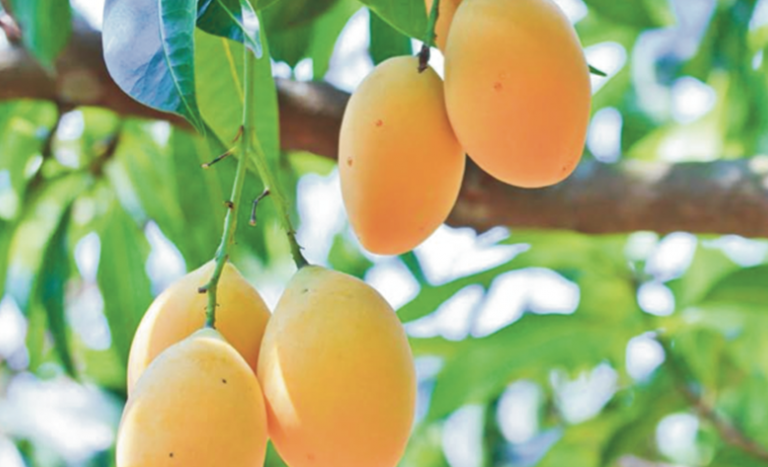The owner planned, designed, and custom built this beautiful, modern, off-grid/on-grid, 4-year old home on the 23.5 acre lot just 25 km outside of Cuenca, and less than 1 km off the main road. The 9.5 Hectare lot (23.5 acres) of land could not be more pristine, with a private entrance at the bottom of the property the lot gives isolation and privacy to the home while having abundant water, pasture and even the opportunity for other building sites. The house was strategically placed on the “knoll” of the property giving is 360 degrees of breathtaking views while maintaining complete privacy and comfort.
The beautiful modern rustic home has high ceilings, an open design, huge wood beams, and lots of light from extensive windows. The main part of the house is divided into three sections. The first is a living room that is accented by an adobe wall. In addition, there is a den/library off the living room with fantastic views. It could be made into a fourth bedroom if desired. Also off the first section is a social bathroom with two sets of custom cabinets and shelves.
The second section contains a huge kitchen, spanning 20 feet. From the cook top and sink you can gaze out through a soaring wall of windows over some of the most beautiful valleys in Ecuador that include a Cañari/Inca pyramid on the mountain across the valley. Also in the kitchen is a beautiful Amish wood-burning stove featuring a large burn box, a large baking oven and cook top, storage drawer, warming/dehydrator tray, and water heater. In addition, there is a gas cook top and a gas oven. There is also an off-grid/on-grid refrigerator/freezer that can run on either AC or DC power. The countertops are a beautiful Brazilian granite. There is ample storage in many cupboards and drawers. Lots of additional counter tops, cabinets, and storage are available in the connecting pantry.
The third section features either spectacular dining or a seating area with the same views of beautiful valleys. Incredible rainbows are common. The house has double-pane Termotec windows throughout (a rare find in Ecuador) and the ceiling is also insulated.
Entering the master bedroom suite, which you enter through a sliding door, you find a large bedroom that could easily accommodate a king bed with massive windows taking in the incredible view. This master suite also has a sitting room, a huge walk-in closet with attic storage above, and a luxurious bathroom with double sinks in a granite countertop, a shower, and a Jacuzzi tub also with a fantastic view.
A second bedroom includes built in cabinets, has a spectacular view, and easily accommodates a king-size bed as well. It is adjacent to a guest bathroom with ample storage and a bathtub/shower. The second bath also includes an attic above. The third bedroom is very large and has additional spectacular views overlooking the Tarqui River and pastoral landscapes.
The oversized garage includes a finished laundry area with a sink and cabinet. It is also designed to serve as a safe room, if necessary. A large masonry deck spans the entire back side of the house. There is also a large secure bodega under the entire deck. In addition, there is a shed large enough for a big vehicle adjacent to the house that is 10m x 25m with a loft, concrete floor, and electricity. This large storage area could easily be a workshop, studio or even a small guest house.
The house is served by Cuenca’s electric company and an off-grid electrical system with six solar panels, two wind turbines, a large storage battery system, and all associated off-grid equipment brought from the states. The house can also be connected to the grid with the flip of a switch, or it can be connected to a generator. There is a service room for the off-grid equipment under the garage. You know that electrical prices can be high, but the average monthly electric bill for this house is about $5. The house is also hard wired for internet.
Security concerns are well addressed. There are digital locks on the main doors to the outside. There is an extensive camera/home surveillance system that is accessible via the web. The house is situated on 23.5 acres (9.5 hectares), with a one acre enclosure surrounded by a 6′ high chain link fence around the main home. The fence is embedded into concrete at the base and has barbed wire at the top, perfect for your doggies. There is a separate fenced dog yard and huge dog house. The balance of the remaining 22.5 acres is primarily pasture land, which has been rented. There is a locked gate at the entrance to the property and another locked gate at the entrance to the home site
Rural homes built to this quality and standard with Off-grid capability are few and far between, so don’t let this great opportunity pass, call us today to schedule a showing.


