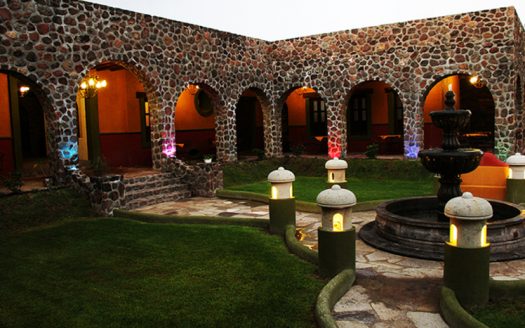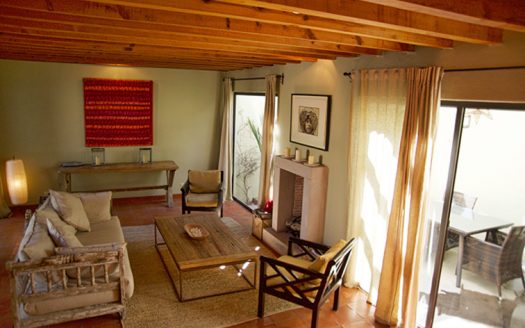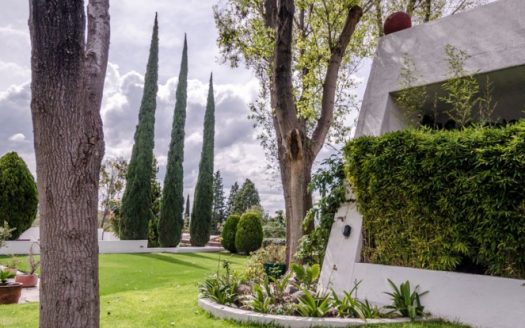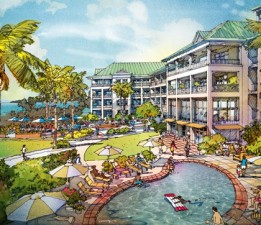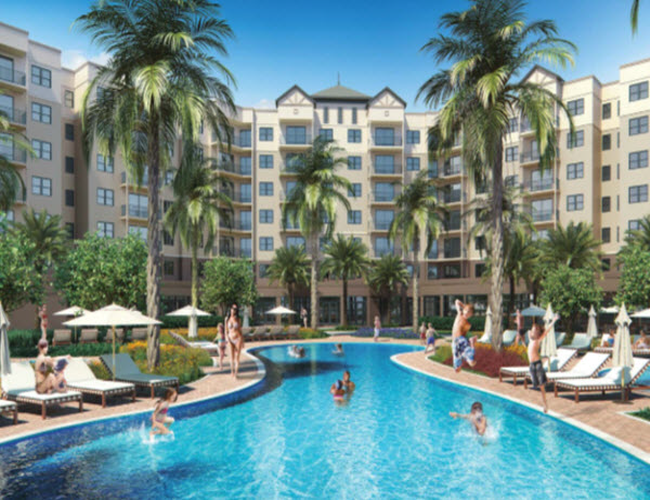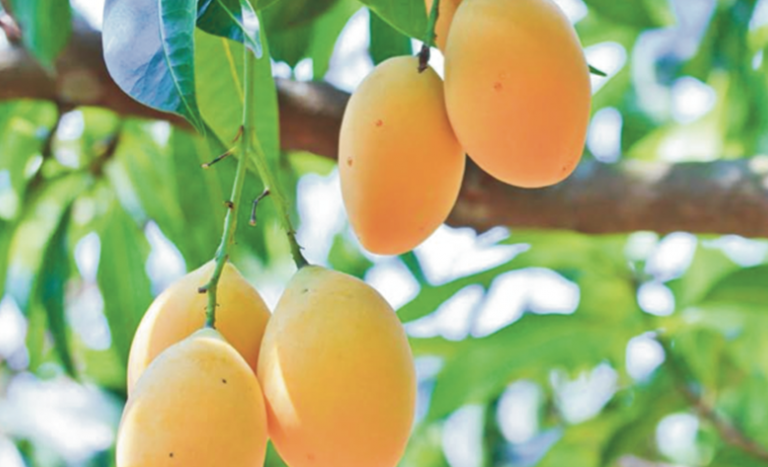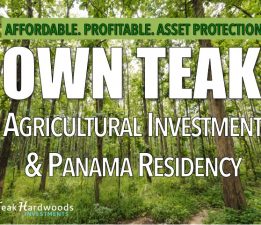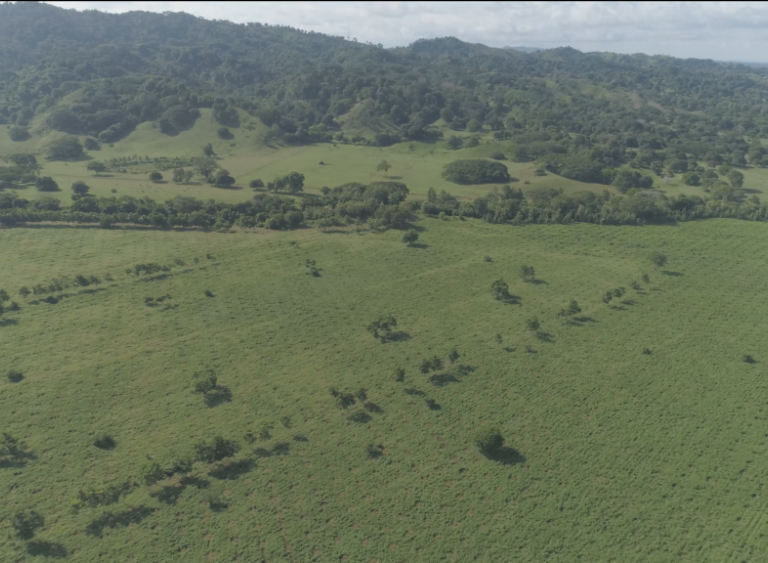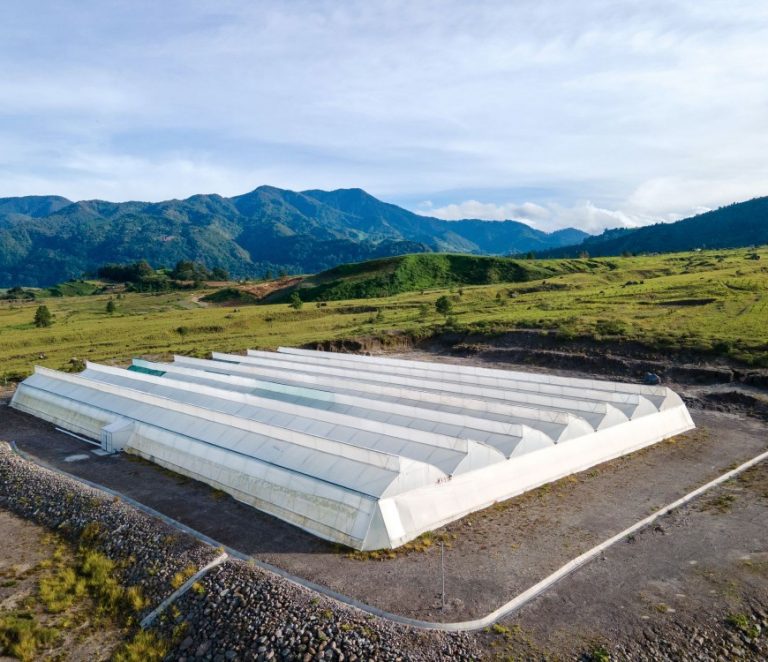Arriving to a water mirror and a large central courtyard. This layout provides great indoor & outdoor lifestyle while benefiting from having two bedrooms in the ground level.
The courtyard serves as a natural separation between the public and the private spaces of the home.
The second floor is occupied by the Lock-Off section of the house. The magic of this space is that it can be used as single home or as two independent and private ones, with the Lock-Off concept of having an independent kitchen, living room and dinning room. In this second level a “Puente”, Spanish for bridge, serves as the connecting element between the private and public areas of the Lock-Off section.
Finally, there is a roof terrace that sits on top of the Lock-Off section and it is connected only to this typology’s ground level, or what we may call “the main house”.
The Aldaba project, located within just a 10 minute walk to the center of town, proposes a low impact urban development with pedestrian streets and sustainable features.
The units are positioned in such a way that the residents are able to enjoy an ambiance that will have all the essence of the city, between streets that turn into plazas, providing pleasant walks.
This distribution allows for parks, private, semi public and public spaces to be created. Allowing interaction with the setting in a myriad of ways.
Some of the units have been conceived to have a Lock Off section, which allows for privacy and the ability to rent out independently.
Some of the amenities are: Pedestrian streets, Club house, Ravine, Plazas, Terraces, Parking.
I also off a real estate and relocation tour of San Miguel de Allende. Please either contact me below or go here.


